
You are using an out of date browser. It may not display this or other websites correctly.
You should upgrade or use an alternative browser.
You should upgrade or use an alternative browser.
Return of the Magnificent Sven
- Thread starter Thantsants
- Start date
Thantsants
Baron
Patience Chico - good things come to those who wait 
I think it'll be some Lizardmen up next - after I've painted up a few bits for a pal on the LAF. I'd love to make a start on Karnac's Lizardmen raiders but I'm still missing the champion and don't fancy having to match the colour scheme once I finally track him down...
Thanks Pil - glad you like them. Pull up an arm chair on one of these cold and wintry evenings and transport yourself for the evening to sunny, fetid Lustria!
I think it'll be some Lizardmen up next - after I've painted up a few bits for a pal on the LAF. I'd love to make a start on Karnac's Lizardmen raiders but I'm still missing the champion and don't fancy having to match the colour scheme once I finally track him down...
Thanks Pil - glad you like them. Pull up an arm chair on one of these cold and wintry evenings and transport yourself for the evening to sunny, fetid Lustria!
Thantsants
Baron
Here's the next little job for this project, if you haven't seen it on the blog already -
... a temple of epic proportions!
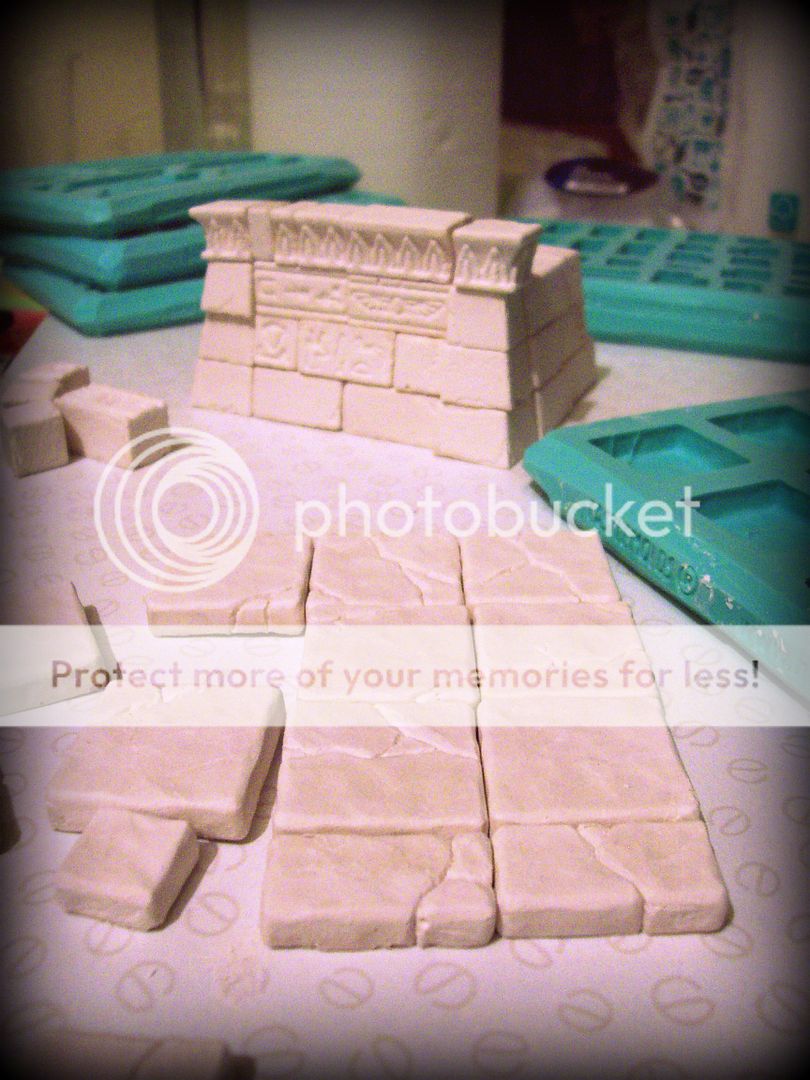
Well its a start anyway!
So Christmas proved fruitful in Wargaming terms as my family kindly clubbed together to get me 8 molds from the fantastic Hirst Arts.
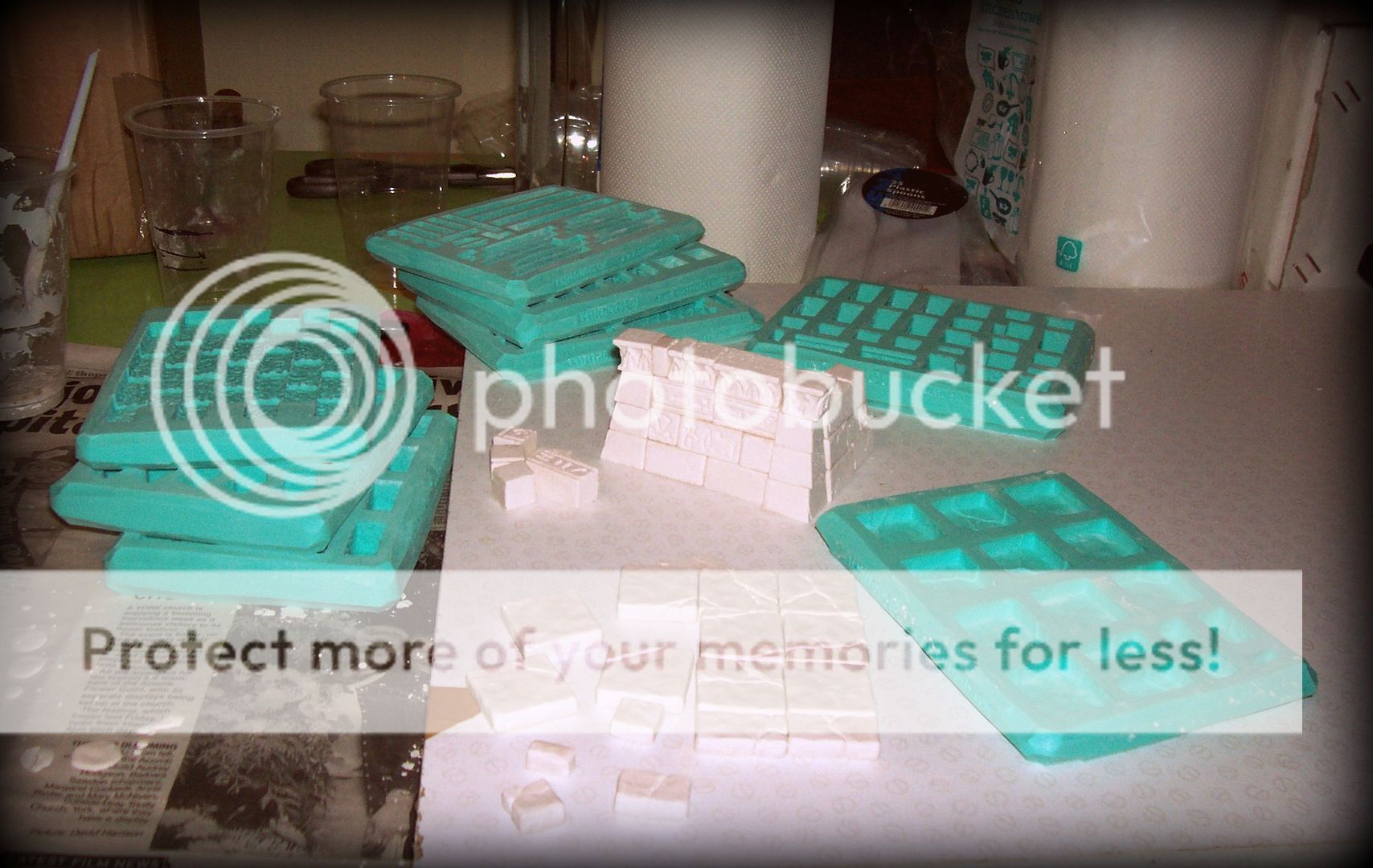
As you can see I've had a go at casting my first blocks and they came out rather well. Might have to track down a local source of Cristacal R (the high strength plaster I'm using) though as the postage cost me about the same as the 5kg bag I bought...
The molds I went for include the Egyptian Tower Mold #93, Wood Shingle Roof Mold #240, Wooden Plank Mold #220, Wizard's Tower Mold #50, Cracked Floor Tiles Mold #203, Octagon Tower Mould #63, Dragon's Inn Mold #51 and the Wall Builder Mold #200.
Other than the Egyptian Tower Mold (more of which later) I figured they'd give me lots of flexibility in building Old World style buildings from cottages and Inns to Towers and additional fortifications for my Mighty Fortress, and maybe even some dungeon tiles...
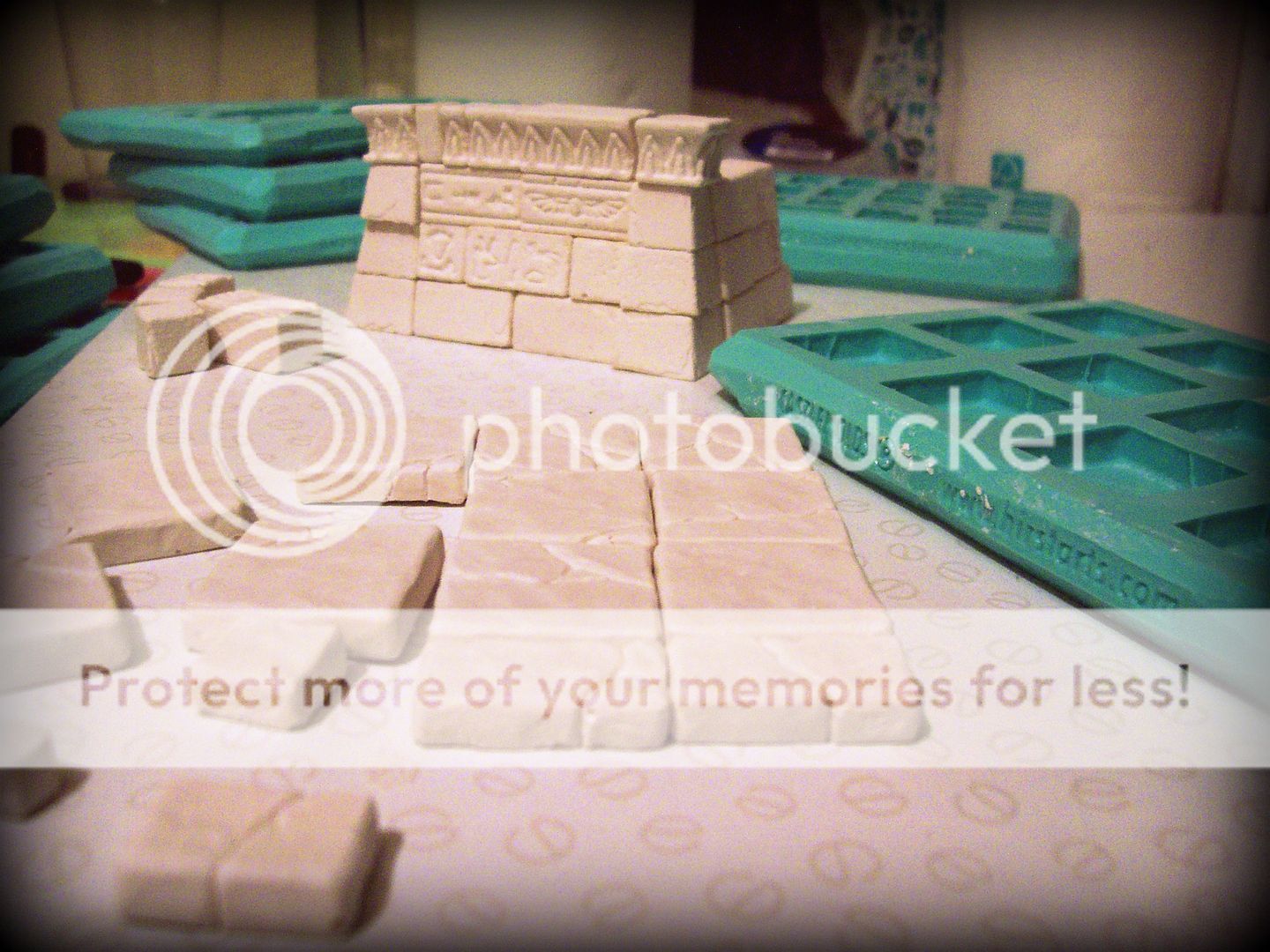
The blocks I've cast up are from the aforesaid Egyptian Tower mold and the Cracked Floor Tiles mold because I want to build this...
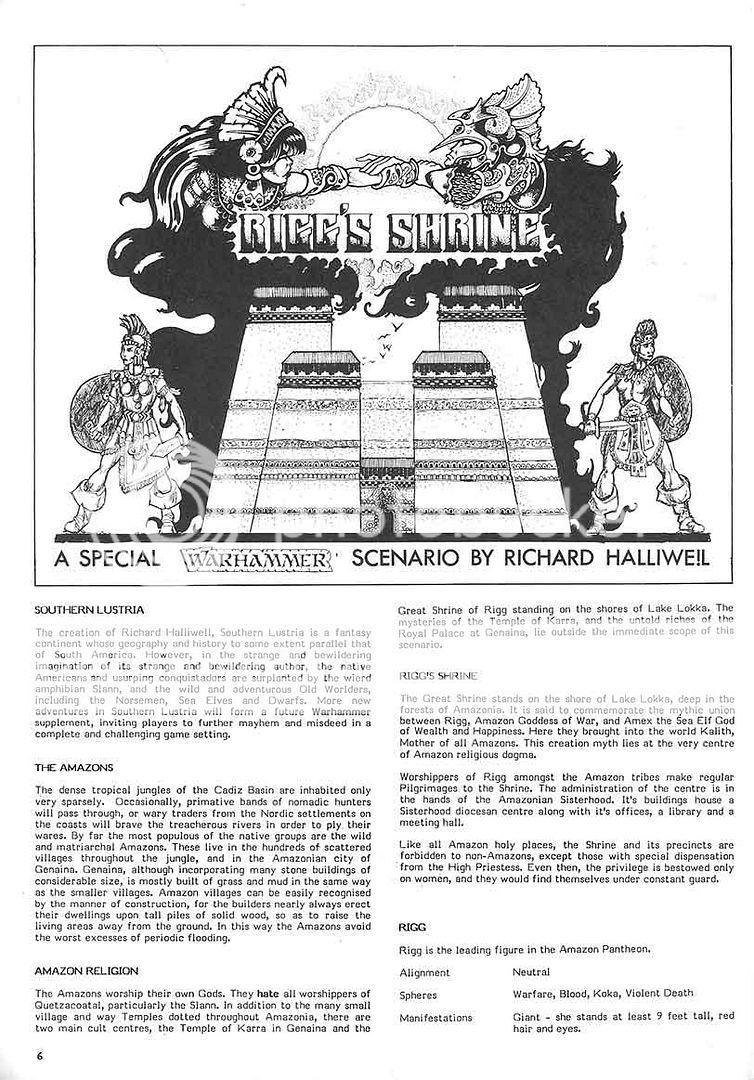
...to include the Rigg's Shrine scenario from the Second Citadel Compendium in my Return of the Magnificent Sven campaign.
Spot the similarities?
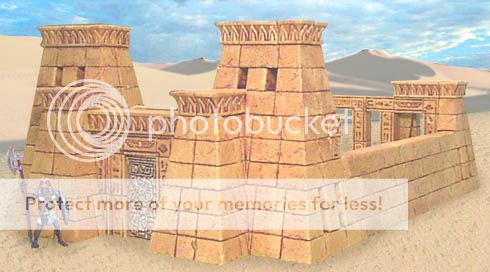
This is going to be a rather massive build as I intend on constructing all six floors that are detailed in the floor plans included in the scenario.
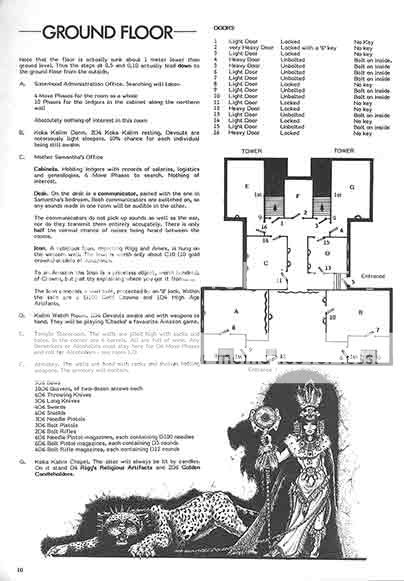
The Ground floor may prove a little tricky as it is actually below ground level...
The instructions for the Egyptian tower say you need to make 18 castings of the mold to have enough bricks - judging by the picture it looks like this might just about comprise the top couple of floors of the four towers of the shrine! Guess what I'll be doing in between waiting for paint to dry on whatever minis I'll tackling over the next month or so.
I've yet to work out dimensions for each floor but the idea will be for it to comprise most of the playable area on the table. I'll be constructing each floor as separate pieces with some way of allowing miniatures to be placed on different floors simultaneously. It'd be great to do this with each floor stacked up to form the whole building but I haven't really planned out how I'd do this as yet. The alternative of course is to make the floors stackable but lay each floor out side by side on the table during play so on multiple levels can be used at the same time - not as visually striking but a lot easier to build.
Suggestions and any experiences you have had with similar projects would be most welcome!
I may attempt something a little smaller like the Wizard's Tower while I'm casting up enough blocks and assembling sufficient slaves to allow building on the Shrine to commence, as a way of familiarising myself with working with this new medium...
... a temple of epic proportions!

Well its a start anyway!
So Christmas proved fruitful in Wargaming terms as my family kindly clubbed together to get me 8 molds from the fantastic Hirst Arts.

As you can see I've had a go at casting my first blocks and they came out rather well. Might have to track down a local source of Cristacal R (the high strength plaster I'm using) though as the postage cost me about the same as the 5kg bag I bought...
The molds I went for include the Egyptian Tower Mold #93, Wood Shingle Roof Mold #240, Wooden Plank Mold #220, Wizard's Tower Mold #50, Cracked Floor Tiles Mold #203, Octagon Tower Mould #63, Dragon's Inn Mold #51 and the Wall Builder Mold #200.
Other than the Egyptian Tower Mold (more of which later) I figured they'd give me lots of flexibility in building Old World style buildings from cottages and Inns to Towers and additional fortifications for my Mighty Fortress, and maybe even some dungeon tiles...

The blocks I've cast up are from the aforesaid Egyptian Tower mold and the Cracked Floor Tiles mold because I want to build this...

...to include the Rigg's Shrine scenario from the Second Citadel Compendium in my Return of the Magnificent Sven campaign.
Spot the similarities?

This is going to be a rather massive build as I intend on constructing all six floors that are detailed in the floor plans included in the scenario.

The Ground floor may prove a little tricky as it is actually below ground level...
The instructions for the Egyptian tower say you need to make 18 castings of the mold to have enough bricks - judging by the picture it looks like this might just about comprise the top couple of floors of the four towers of the shrine! Guess what I'll be doing in between waiting for paint to dry on whatever minis I'll tackling over the next month or so.
I've yet to work out dimensions for each floor but the idea will be for it to comprise most of the playable area on the table. I'll be constructing each floor as separate pieces with some way of allowing miniatures to be placed on different floors simultaneously. It'd be great to do this with each floor stacked up to form the whole building but I haven't really planned out how I'd do this as yet. The alternative of course is to make the floors stackable but lay each floor out side by side on the table during play so on multiple levels can be used at the same time - not as visually striking but a lot easier to build.
Suggestions and any experiences you have had with similar projects would be most welcome!
I may attempt something a little smaller like the Wizard's Tower while I'm casting up enough blocks and assembling sufficient slaves to allow building on the Shrine to commence, as a way of familiarising myself with working with this new medium...
Harry
Baron
Wonderful log. Love the leopod skins on the Cold ones.
Great to see some of the amazons painted...and great to see Riggs shrine coming from the mould brick by brick.
I have Rigg somewhere and her High Priestess awaiting a paint job.
I keep thinking to get that Hirst mould for the cracked floors for dungeon building. Results look great.
Look forward to updates.
Great to see some of the amazons painted...and great to see Riggs shrine coming from the mould brick by brick.
I have Rigg somewhere and her High Priestess awaiting a paint job.
I keep thinking to get that Hirst mould for the cracked floors for dungeon building. Results look great.
Look forward to updates.
Thantsants
Baron
I'd reccomend it Harry - they are great in the flesh too.
I'm after a second Rigg myself - I could do with one painted as a golden(?) statue and one painted as a live version - there's a great little rule that Mother Samantha or other priestesses can summon the Goddess who manifests herself as a 9ft tall redhead with a bandolier full of magival throwing knives...
Doing another batch of bricks tonight but I won't bore you with pics
Cheers Naagruz - searching for Karnac's champion is certainly a good excuse for trawling through ebay for hours on end!
I'm after a second Rigg myself - I could do with one painted as a golden(?) statue and one painted as a live version - there's a great little rule that Mother Samantha or other priestesses can summon the Goddess who manifests herself as a 9ft tall redhead with a bandolier full of magival throwing knives...
Doing another batch of bricks tonight but I won't bore you with pics
Cheers Naagruz - searching for Karnac's champion is certainly a good excuse for trawling through ebay for hours on end!
Thantsants
Baron
Well this post has been a long time in the writing! I had the designs drawn up some time ago and have been cracking on with the build since then. Unfortunately a lack of a scanner at home and literally not having a minute to myself at work has meant that I haven't had a chance to scan in my somewhat colourful plan.
Anyway, for what its worth here it is in technicolour!
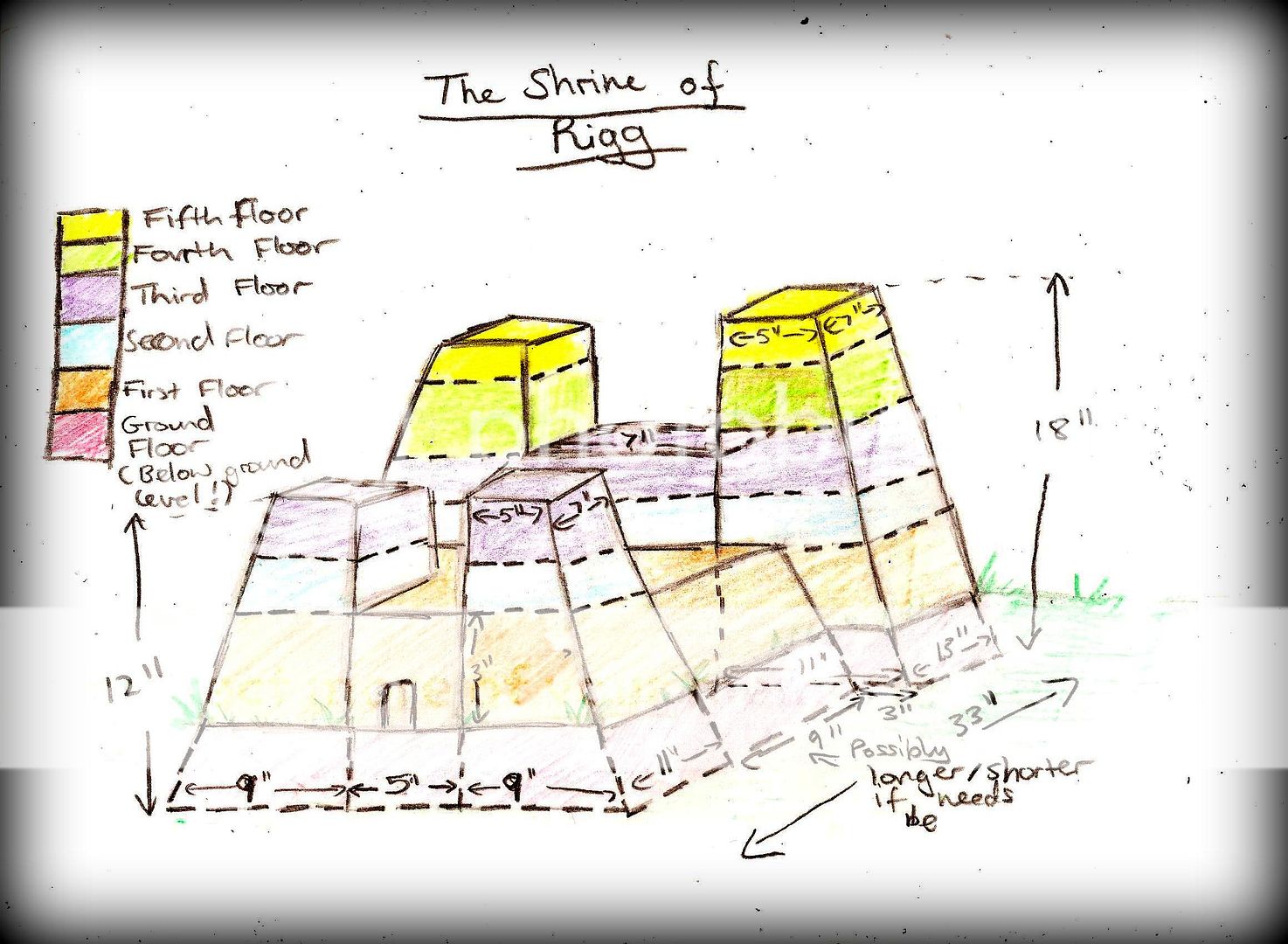
As you can see I'm going for a staged build with each floor as a separate element. That way I can stack up the Shrine to have an impressive looking building and when the action spreads to multiple floors, they can be split up and laid side by side on a separate table to allow game play to continue.
Here's the floor plans as included in the Shrine of Rigg scenario on the Second Citadel Compendium.
The Ground Floor - actually its a basement level with a side and back entrance. This floor houses the armouries, storerooms, Koka Kalim guardrooms and dorms and Mother Samantha's offices.
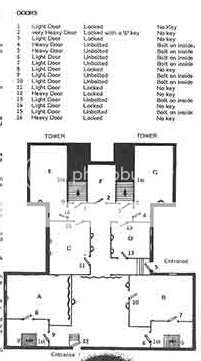
I intend to carve a rocky outcrop out of pink insulation foam (£5 for a massive slab at B&Q by the way!) that will be part of the base for the building. This will go all around the Shrine in the hatched out areas you can see in the pic below.
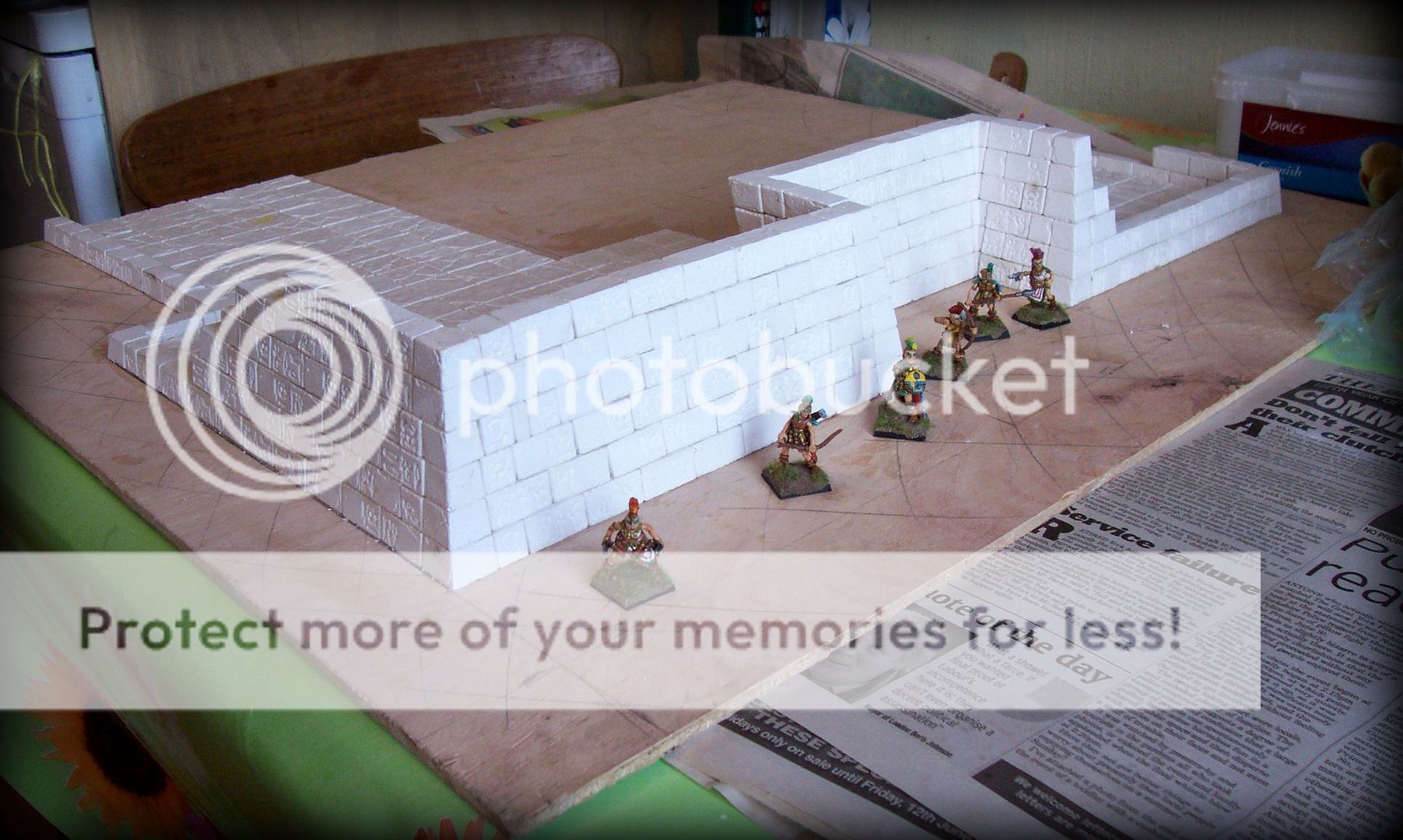
Because of the sloping walls the ground floor has to be rather large - for every 3" of wall height you lose 1/4" of floor space on the floor above. This meant I had to chop the piece of 6mm plywood I'd bought into two - and actually as the thing is going to be rather heavy it'll be a bit more portable in two sections! The partly built section is the front of the Shrine and you might just be able to make out the outline of the rear of the building drawn out on the sheet of ply stood up in the background.
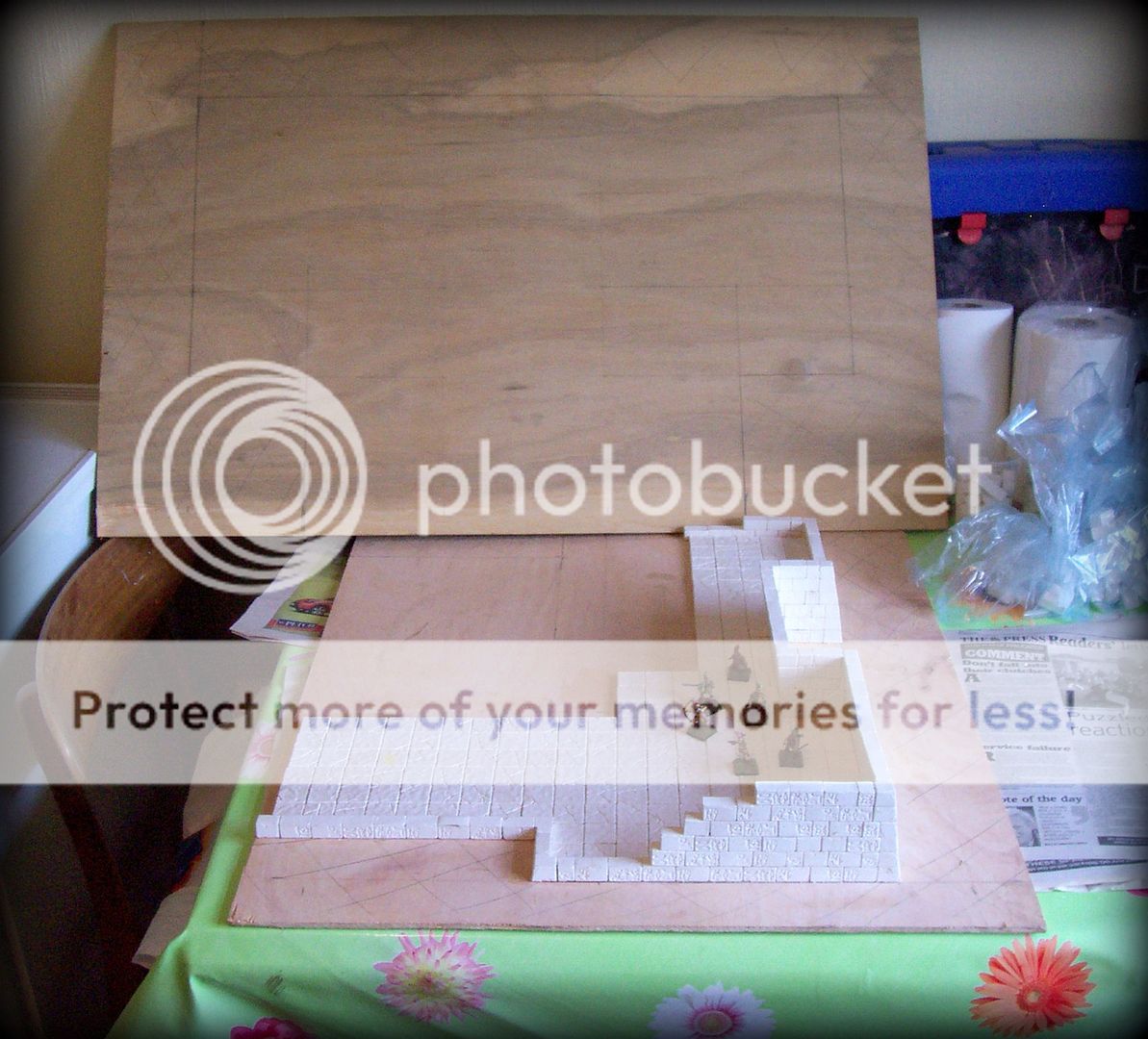
A few more closer views of what 5kg (there's a load more bricks all bagged up that I don't need yet!) of Crystacal R can make.
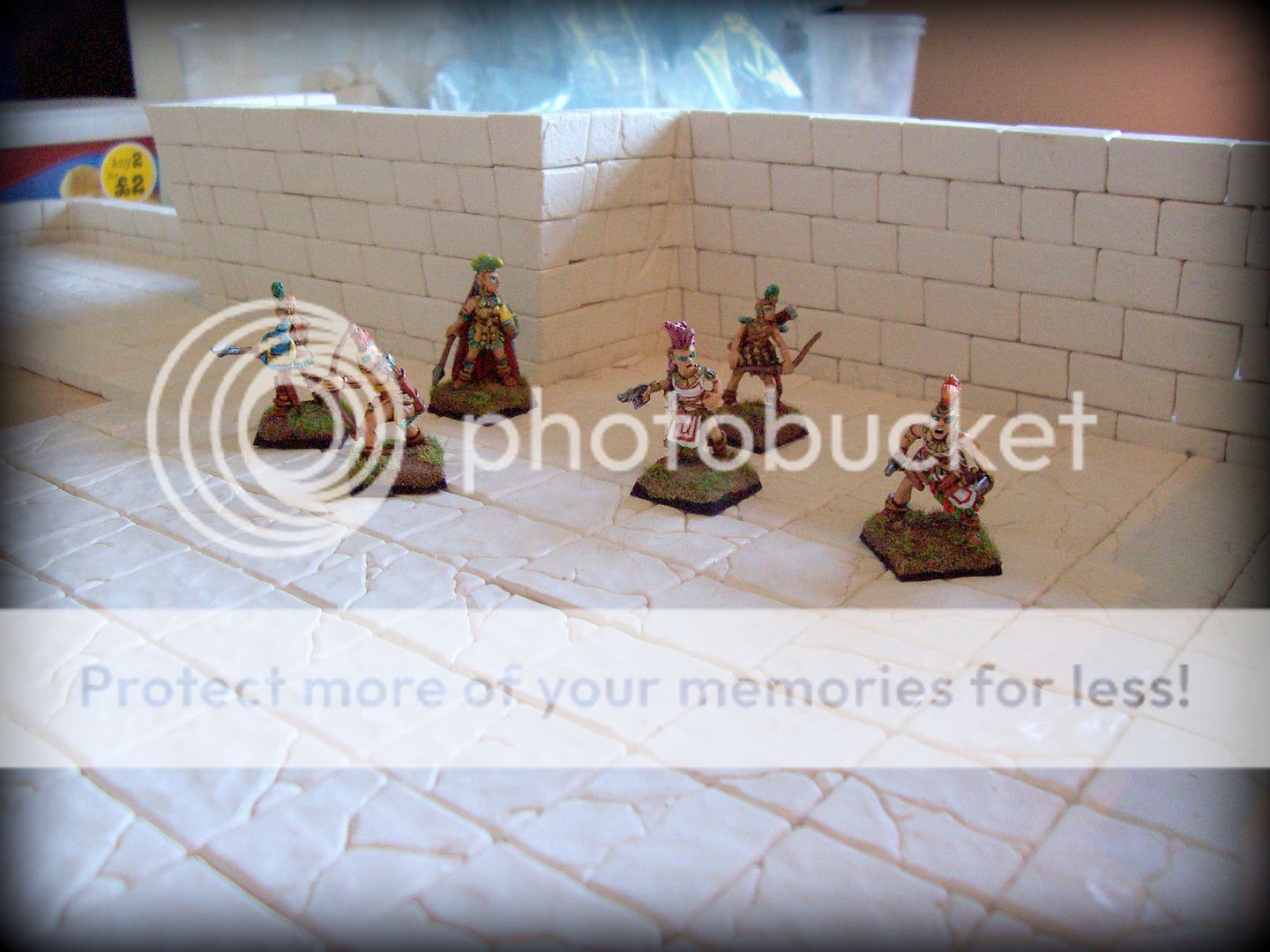
The ladies seem fairly happy with the work on their new gaff so far...
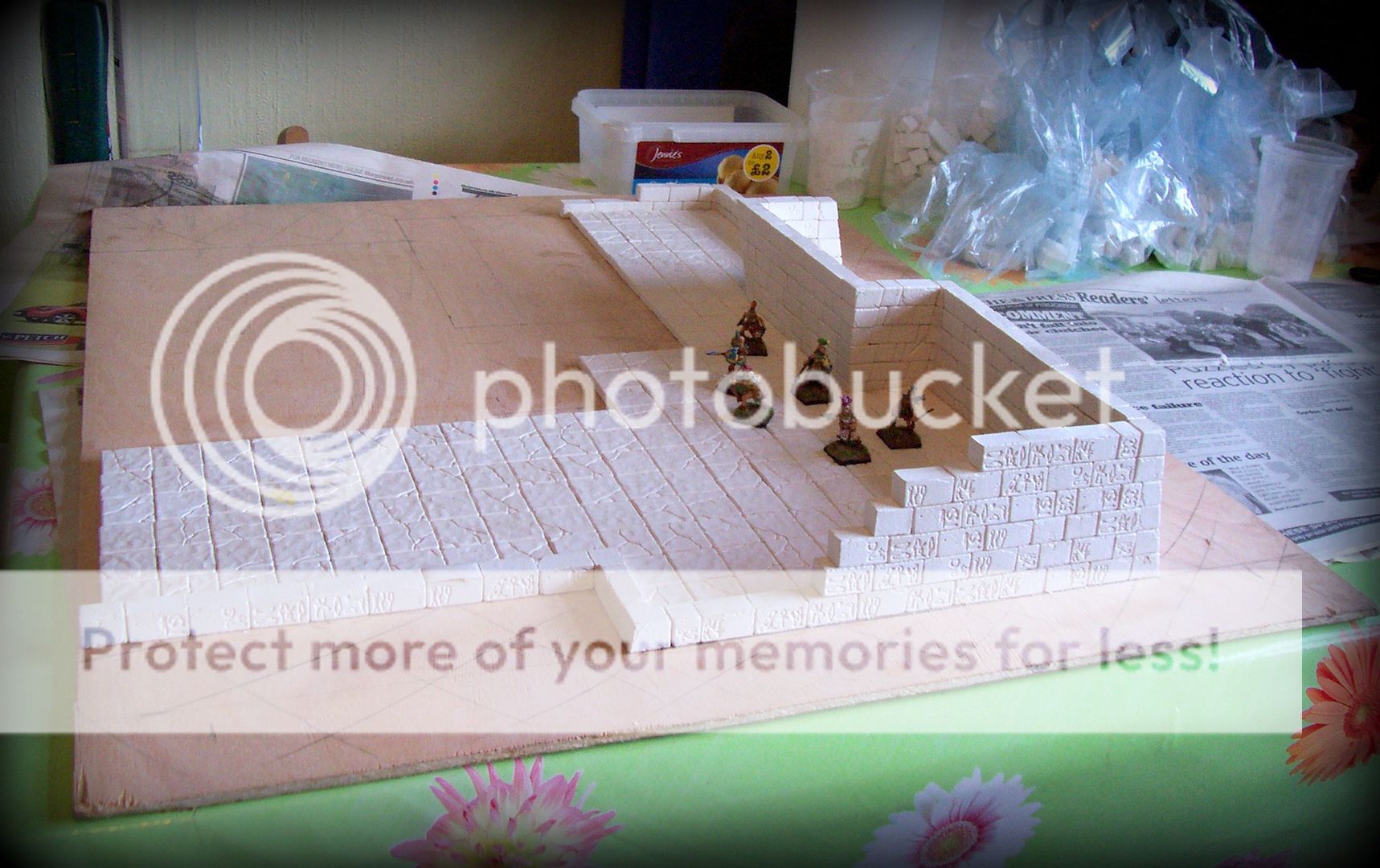
At the moment I've been arranging the bricks so that the Egyptian symbols are on the outside as the walls of the whole of the ground floor will be buried behind the rocky outcrop. I think I'll have to alternate which way they're facing on the upper floors - don't think they'll look too out of place?
Bearing in mind that this is only half of the ground floor and that there'll be another five floors above I'd better double the slaves' working hours and break out the bullwhips...
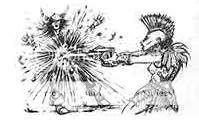
At least some of the upper floors are confined to the towers which have a slightly smaller footfall.
I hope to follow the plans as closely as possible although the squared off bricks that come in the mould have loads of Egyptian symbols and will look out of place for the interior walls for the rooms. I'll have to have a ponder about what to do about them. There are some likely looking 1/4 inch wide blocks on the Egyptian tomb mould that are unadorned and look like they'd make decent interior walls, but that does mean forking out for another mould.
Anyway, here's the rest of the floor plans -
First floor - the main temple area housing the statue of the Goddess Rigg. Also on this floor are various anterooms, priestesses' dressing rooms and Mother Samantha's study.
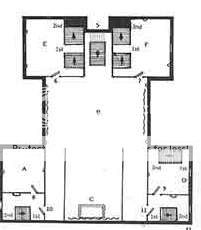
Second Floor - The Great Chamber or meeting room as well as Mother Samantha's private quarters and the Shrine's strongroom - Mmmm lots of gold here!
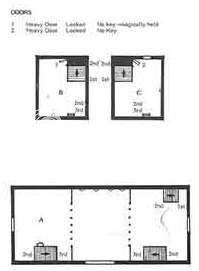
Third floor - The library and reading rooms and rooftops of the smaller towers at the front of the building - lots of roof top action here!
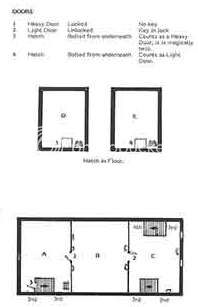
Fourth and Fifth floors - these are the top two floors of the two larger rear towers. One is a store room and the other a watchroom.
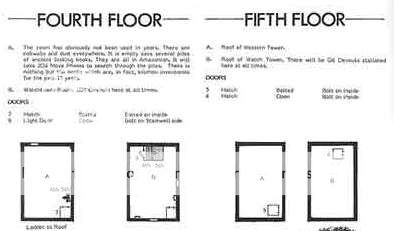
Actually having read the descriptions of the floors a little more carefully it seems that the third floor of the forward towers and the fifth floor of the rear towers are in fact just details of what is on their rooftops, which I'd have modelled in anyway while building the floor below! My build just got a little smaller, which is no bad thing! Mind you removable roof tops will be a must and I think I'll include a wall around them - much like castle ramparts but without the castellation of course.

The other thing to puzzle over is how to make the floors interlocking but stable so they can stand on their own and what to use as a base for each floor. I'm leaning towards something thin and light like plasticard as the walls and floor will provide the structural strength while the plasticard won't be too thick and show up as an unsightly layer in the exterior of the walls.
Luckily my next order of 25kg of Crystacal made it through the snow so work should resume once I've given the slaves a good whipping!
I wonder whether I'm going a bit over the top with this whole temple thing...
Anyway, for what its worth here it is in technicolour!

As you can see I'm going for a staged build with each floor as a separate element. That way I can stack up the Shrine to have an impressive looking building and when the action spreads to multiple floors, they can be split up and laid side by side on a separate table to allow game play to continue.
Here's the floor plans as included in the Shrine of Rigg scenario on the Second Citadel Compendium.
The Ground Floor - actually its a basement level with a side and back entrance. This floor houses the armouries, storerooms, Koka Kalim guardrooms and dorms and Mother Samantha's offices.

I intend to carve a rocky outcrop out of pink insulation foam (£5 for a massive slab at B&Q by the way!) that will be part of the base for the building. This will go all around the Shrine in the hatched out areas you can see in the pic below.

Because of the sloping walls the ground floor has to be rather large - for every 3" of wall height you lose 1/4" of floor space on the floor above. This meant I had to chop the piece of 6mm plywood I'd bought into two - and actually as the thing is going to be rather heavy it'll be a bit more portable in two sections! The partly built section is the front of the Shrine and you might just be able to make out the outline of the rear of the building drawn out on the sheet of ply stood up in the background.

A few more closer views of what 5kg (there's a load more bricks all bagged up that I don't need yet!) of Crystacal R can make.

The ladies seem fairly happy with the work on their new gaff so far...

At the moment I've been arranging the bricks so that the Egyptian symbols are on the outside as the walls of the whole of the ground floor will be buried behind the rocky outcrop. I think I'll have to alternate which way they're facing on the upper floors - don't think they'll look too out of place?
Bearing in mind that this is only half of the ground floor and that there'll be another five floors above I'd better double the slaves' working hours and break out the bullwhips...

At least some of the upper floors are confined to the towers which have a slightly smaller footfall.
I hope to follow the plans as closely as possible although the squared off bricks that come in the mould have loads of Egyptian symbols and will look out of place for the interior walls for the rooms. I'll have to have a ponder about what to do about them. There are some likely looking 1/4 inch wide blocks on the Egyptian tomb mould that are unadorned and look like they'd make decent interior walls, but that does mean forking out for another mould.
Anyway, here's the rest of the floor plans -
First floor - the main temple area housing the statue of the Goddess Rigg. Also on this floor are various anterooms, priestesses' dressing rooms and Mother Samantha's study.

Second Floor - The Great Chamber or meeting room as well as Mother Samantha's private quarters and the Shrine's strongroom - Mmmm lots of gold here!

Third floor - The library and reading rooms and rooftops of the smaller towers at the front of the building - lots of roof top action here!

Fourth and Fifth floors - these are the top two floors of the two larger rear towers. One is a store room and the other a watchroom.

Actually having read the descriptions of the floors a little more carefully it seems that the third floor of the forward towers and the fifth floor of the rear towers are in fact just details of what is on their rooftops, which I'd have modelled in anyway while building the floor below! My build just got a little smaller, which is no bad thing! Mind you removable roof tops will be a must and I think I'll include a wall around them - much like castle ramparts but without the castellation of course.

The other thing to puzzle over is how to make the floors interlocking but stable so they can stand on their own and what to use as a base for each floor. I'm leaning towards something thin and light like plasticard as the walls and floor will provide the structural strength while the plasticard won't be too thick and show up as an unsightly layer in the exterior of the walls.
Luckily my next order of 25kg of Crystacal made it through the snow so work should resume once I've given the slaves a good whipping!
I wonder whether I'm going a bit over the top with this whole temple thing...
Thantsants
Baron
No worries - thanks for the thought though 
It is a bit insane - the wife's first question was where's that going then...
It is a bit insane - the wife's first question was where's that going then...
Thantsants
Baron
Here's a question - does anyone know where I can lay my hands (easily?!) on cheap replicas of this kind of Aztec statuary.
I've looked at a few pet stores' websites for fish tank ornaments and other than chance encounters in curio shops or overpriced ornaments on ebay I'm left scratching my head...
Oh yeah and it can't be more than 6" tall so it'll fit in my Shrine!
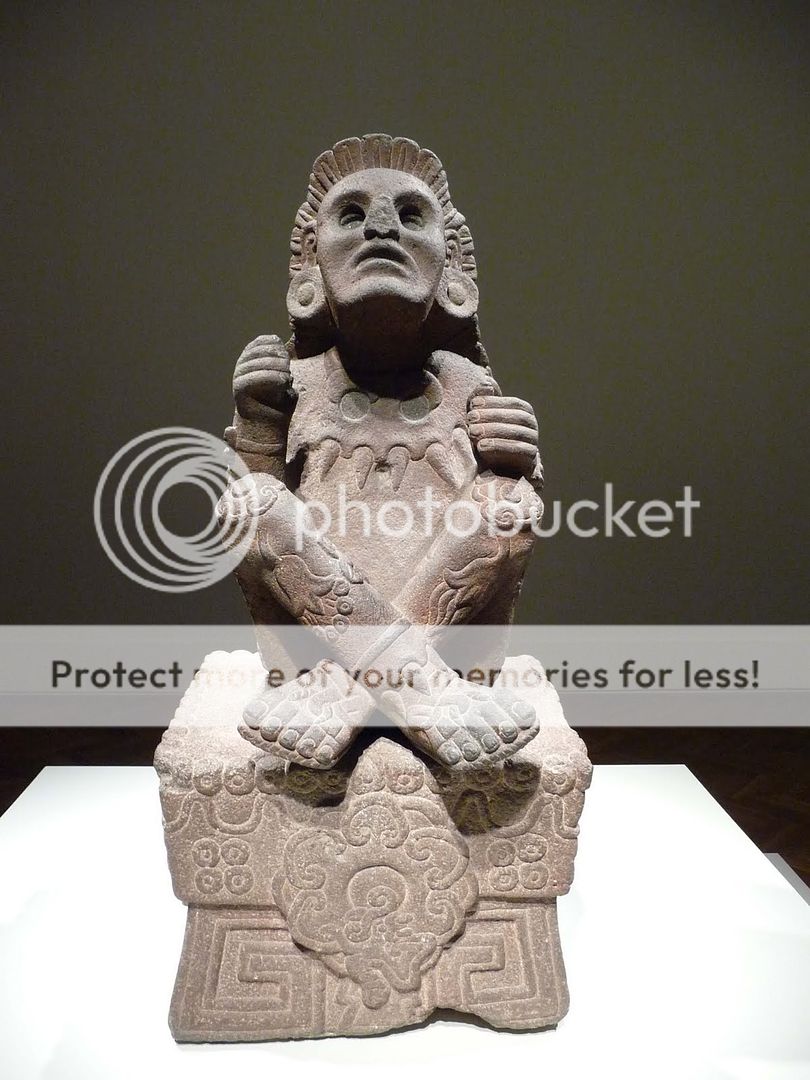
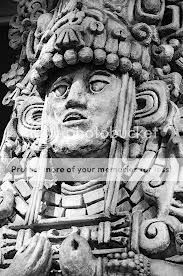
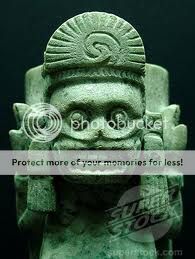
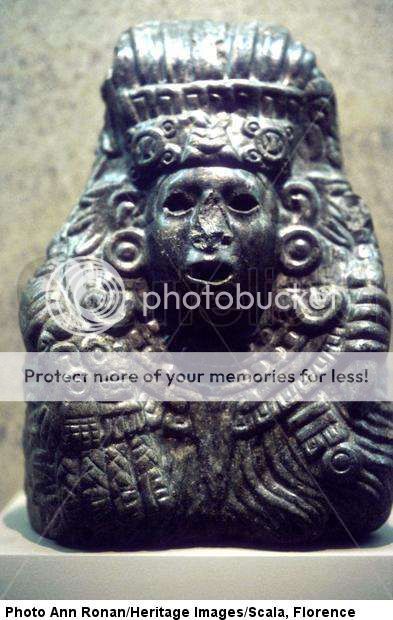
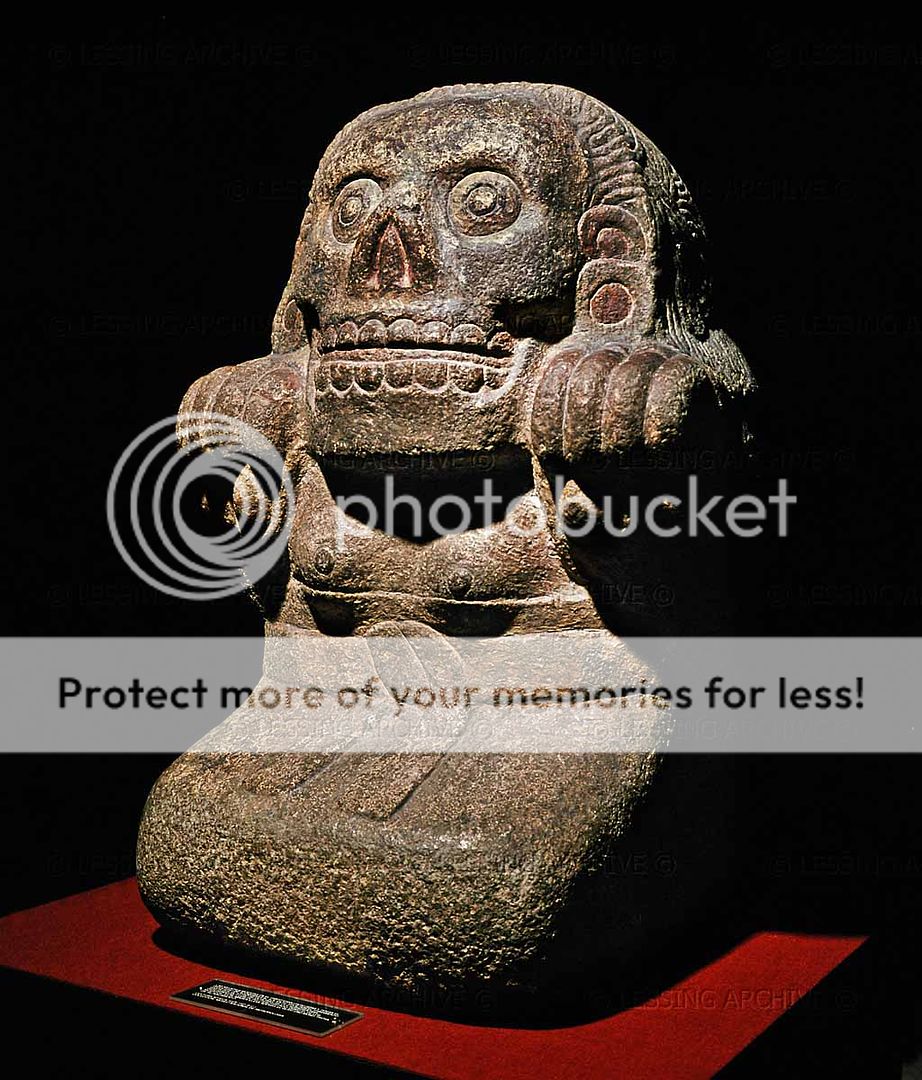
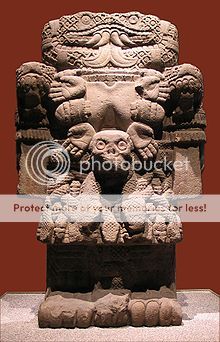
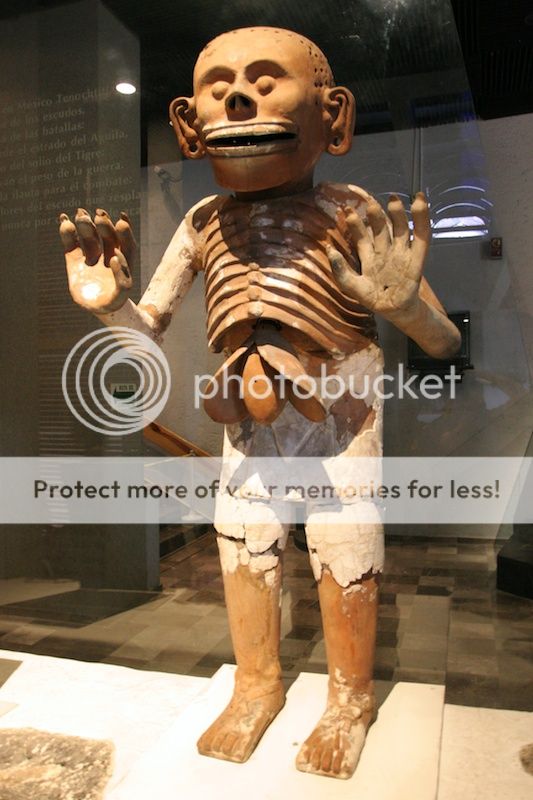
I've looked at a few pet stores' websites for fish tank ornaments and other than chance encounters in curio shops or overpriced ornaments on ebay I'm left scratching my head...
Oh yeah and it can't be more than 6" tall so it'll fit in my Shrine!







Ti Pouchon
Lord
Thantsants":2g7o28b5 said:No worries - thanks for the thought though
It is a bit insane - the wife's first question was where's that going then...
"A bit insane"? That's like saying Trolls are generally "a bit peckish" or Dwarfs "somewhat unshaven".
This project is straight out of batshit country, man. Complete coo-coo-pants. I stand in absolute awe of your zeal and determination to pull it off.
I've tried to find pictures of this mysterious "Rigg" but drew a blank. Could I see a pic of that mini, please?
As for the statue, 6" is very small for a IRL statue replica. Some pendant or other from a hippie jewellery store might be an option. I'll check with the local hippies next time I'm in town.
Failing that, how about carving one yourself?
Thantsants
Baron
Failing that, how about carving one yourself?
No - I'm sorry but that would be a step too far. Mental in fact
Actually I may try if all else fails - just realised as well, the floors are 3" high so its even more unlikely that I'll find a replica, which is what I was hoping for.
This project is straight out of batshit country, man. Complete coo-coo-pants.
I haven't shared my plans to recreate the shores of Lake Lokka 'pon which this great shrine stands...
Here's Rigg - top right.
Like I say, I've got one, which will be painted up as a golden statue, but could do with another as Mother Samantha and other high ranking priestesses can summon a manifestation of the Goddess should her temple be desecrated and I'd like to paint that one up as such.
Thantsants
Baron
At last an update on this long running project!
Not on Rigg's shrine - unfortunately the last batch of slaves didn't last too long and although half of the ground floor is now complete, work has stalled a little...
Instead I present to you, fresh from the field of battle that is the Lead Painter's League over on the LAF, the Stoutbacks. Unfortunately these noble Norse warriors didn't win against the rather fine Norman knights they were pitted against but no matter - I have the full set and they are painted!
If you haven't already seen Harry's fine efforts or aren't well up on 2nd ed. scenarios (what's the matter with you?!) then read this.
Actually its strange how you hear little or nothing about this old scenario then three lots of the minis for it turn up - have a look at Admiral Benbow's lovely examples that he entered in Round 2 of the LPL! On a related Oldhammer note - you may know Admiral Benbow better as Michael Immig who created these not so little beauties that featured in WD100 I think.

The team I entered for the LPL include a couple of none Kremlo scenario models -

Standard Bearer - don't know the manufacturer as I picked him up second hand but he's a preslotta

As the the scenario invloves a Norse tribe who has, by a curious trick of fate, ended up with a Slann as their Chieftain I went with a frog design for the banner and many of the shields. My colour choice was largely inspired by Kremlo's Bluespinespick heritage.
The other none scenario model is this musician from the later slotta range of Norsemen from Citadel - the first round of the LPL was a bonus round with extra points for going with the command group theme, so I thought it best to include a srtandard and horn blower in case it wasn't clear who they were to any heathens unfamiliar with old Games Workshop scenarios!

More blue frogs!

So on to the Stoutbacks.
First up are the two younger sons of Harold Stoutback - the former Chieftain of the tribe, who's death on a hunting trip and curious affection for the orphaned Kremlo plunges the brothers into the strange and not entirely welcome position of losing their inheritance to a frog!
Ben - the older of the two.


And Sven


There's not much info on the rest of the gang who set sail to take their revenge on Zapotec. Nice little set of minis though!

This is the mini that held me up on this little project - I wanted to paint them all up together but he proved rather elusive on ebay for a good year or so!






This chap is an odd looking fellow - not sure I've painted him right with his short trousers!


Anyhow, now that I've scratched that little itch and got the set completed I couldn't resist recreating the original catalogue pics.




As for fitting them into the Magnificent Sven project - here's a link to the scenario I came up with which should see them bolstering Sven's ranks or becoming lobotomised slaves for the Slann!
Not on Rigg's shrine - unfortunately the last batch of slaves didn't last too long and although half of the ground floor is now complete, work has stalled a little...
Instead I present to you, fresh from the field of battle that is the Lead Painter's League over on the LAF, the Stoutbacks. Unfortunately these noble Norse warriors didn't win against the rather fine Norman knights they were pitted against but no matter - I have the full set and they are painted!
If you haven't already seen Harry's fine efforts or aren't well up on 2nd ed. scenarios (what's the matter with you?!) then read this.
Actually its strange how you hear little or nothing about this old scenario then three lots of the minis for it turn up - have a look at Admiral Benbow's lovely examples that he entered in Round 2 of the LPL! On a related Oldhammer note - you may know Admiral Benbow better as Michael Immig who created these not so little beauties that featured in WD100 I think.

The team I entered for the LPL include a couple of none Kremlo scenario models -

Standard Bearer - don't know the manufacturer as I picked him up second hand but he's a preslotta

As the the scenario invloves a Norse tribe who has, by a curious trick of fate, ended up with a Slann as their Chieftain I went with a frog design for the banner and many of the shields. My colour choice was largely inspired by Kremlo's Bluespinespick heritage.
The other none scenario model is this musician from the later slotta range of Norsemen from Citadel - the first round of the LPL was a bonus round with extra points for going with the command group theme, so I thought it best to include a srtandard and horn blower in case it wasn't clear who they were to any heathens unfamiliar with old Games Workshop scenarios!

More blue frogs!

So on to the Stoutbacks.
First up are the two younger sons of Harold Stoutback - the former Chieftain of the tribe, who's death on a hunting trip and curious affection for the orphaned Kremlo plunges the brothers into the strange and not entirely welcome position of losing their inheritance to a frog!
Ben - the older of the two.


And Sven


There's not much info on the rest of the gang who set sail to take their revenge on Zapotec. Nice little set of minis though!

This is the mini that held me up on this little project - I wanted to paint them all up together but he proved rather elusive on ebay for a good year or so!






This chap is an odd looking fellow - not sure I've painted him right with his short trousers!


Anyhow, now that I've scratched that little itch and got the set completed I couldn't resist recreating the original catalogue pics.




As for fitting them into the Magnificent Sven project - here's a link to the scenario I came up with which should see them bolstering Sven's ranks or becoming lobotomised slaves for the Slann!
fuljason
Vassal
there was a magazine in UK that gave a free ancient statue with each issue but I have forgot the name I did buy a couple of first issues for the Egyptian ones to repaint for my ancients armies. I can't remember the name it was one those outrageous subscription types where they sell the first 5 issues on the newsstand at a reduced price and then you had to sell your soul for the next 500 copies.
J
J
Thantsants
Baron
Ha - they're a running joke in our house. I've often expressed interest in many of them that are featured in TV adverts because I've spied something useful on the front cover.
The wife just says no as soon as the adverts come on before I've even opened my mouth these days!
The wife just says no as soon as the adverts come on before I've even opened my mouth these days!
Zhu Bajie
Baron
I think this would make a great "statue" if painted up and based as such.
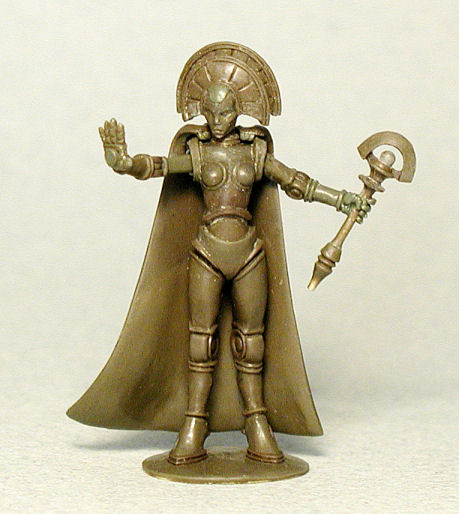
by John Winter, here:
http://shop.hydraminiatures.com/product ... cts_id=143
would also make a great lost age of technology artifact!
by John Winter, here:
http://shop.hydraminiatures.com/product ... cts_id=143
would also make a great lost age of technology artifact!
Thantsants
Baron
Good call Zhu - I'd overlooked the lost tech side a little.
Definitely on the to buy list
Just need to find a model of a giant golden Condor now...
Definitely on the to buy list
Just need to find a model of a giant golden Condor now...
Thantsants
Baron
Yes please! 
